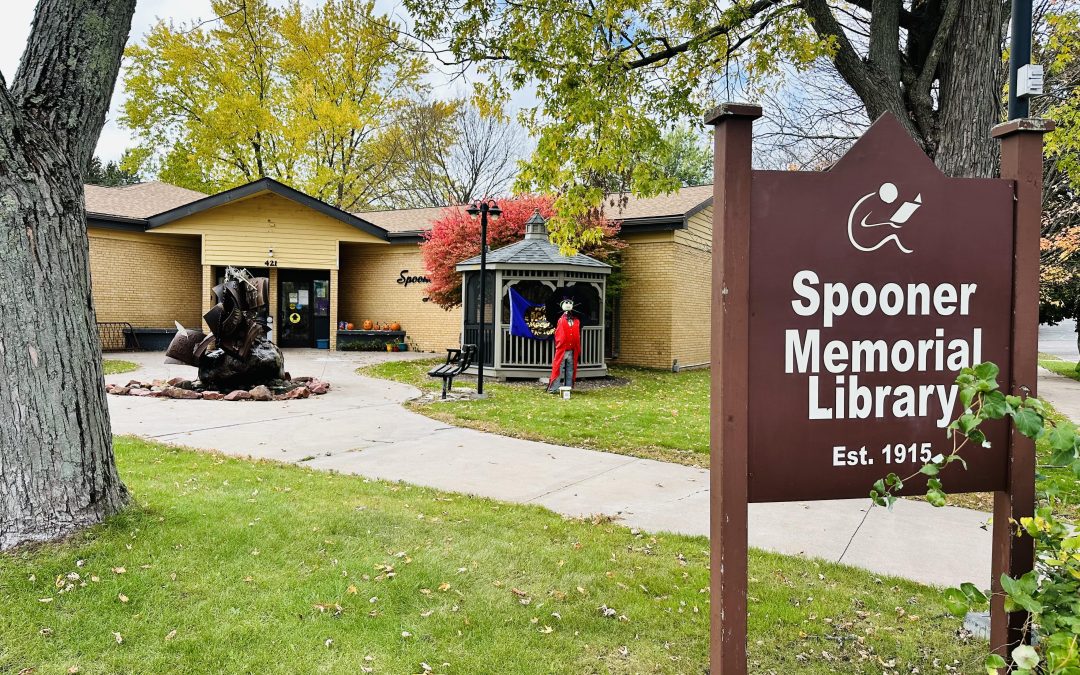
by Angie Bodzislaw | Oct 17, 2023 | Building Project, Home Page
Update (July 2024) We are excited to share the results of our recent Campaign Readiness Study! Your support and input have been invaluable in this process, and we’re eager to reveal the findings that will shape our future fundraising efforts. The full Campaign...


