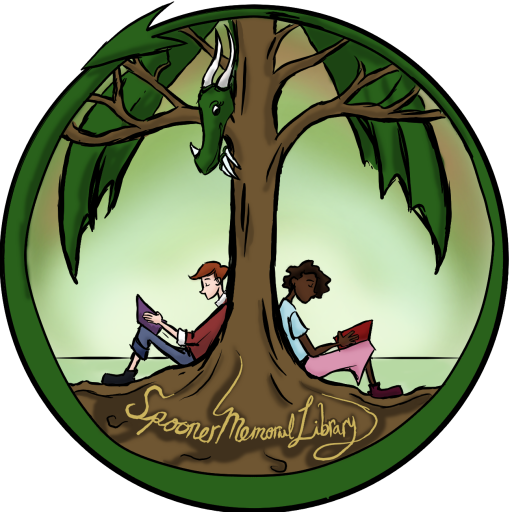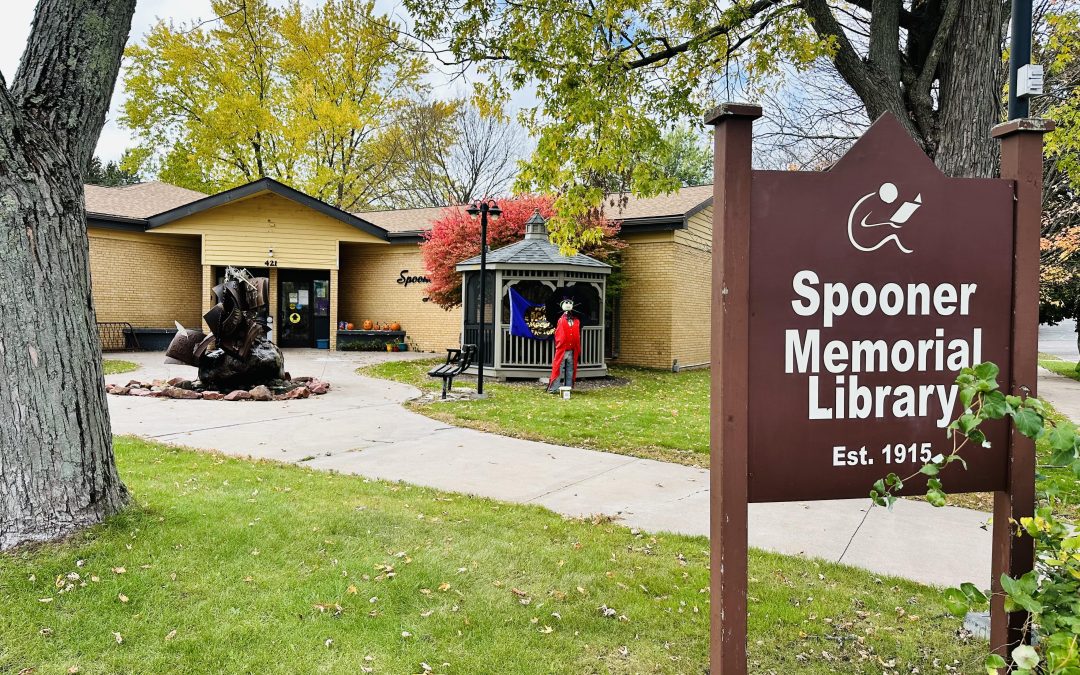Update (July 2024)
We are excited to share the results of our recent Campaign Readiness Study! Your support and input have been invaluable in this process, and we’re eager to reveal the findings that will shape our future fundraising efforts. The full Campaign Readiness Report can be viewed at https://spoonerlibrary.org/wp-content/uploads/2024/07/SML-CRS-Report.pdf.
Key findings from 220 community members through public surveys, confidential 1:1 interviews, and focus groups show the proposed campaign has merit, is justifiable, and has the leadership ability and financial capacity to fundraise an adjusted capital campaign goal of $2.5-3.5M over a 10-12 month timeframe. Results show that there is a significant passion for the library and all it has to offer. Overall, community members see the definite need for more space, especially the need for more meeting and program space.
Community feedback suggested the following changes to the proposed building plan, mostly due to the projected cost of the project: Doubling instead of tripling the size of the library, an alternative location, and a smaller budget. The grant was submitted and includes plans for an 11,000 square foot library at an alternative location with a campaign goal (beyond the grant) of $3.5 million dollars.
Our proposed Capital Campaign will take a short pause until October as we await notification on our $4.25 million dollar application for Wisconsin’s Flexible Facilities grant. But, rest assured we are still working hard to plan for the exciting future of the Library.
Thank you to everyone who contributed to this important study. Together, we’re building a stronger future for our library and community!
Update (March 2024)
We have finalized our preliminary work with our architect, Marco Vincent, from SEH. A final schematic design was curated which includes an exterior design, an interior design with floor plans, and a cost estimate. A Capital Campaign Committee has formed but still needs 1-2 community members. A capital campaign will be forthcoming. The schematic design can be viewed HERE.
Update (October 2023)
We are excited to announce that our feasibility study is over and we now have a plan for the future Spooner Memorial Library building. We are now embarking on schematic planning for the library, including topographic and utility surveys, preliminary demolition plans, building floor plans, ceiling and roof plans, preliminary structural framing concepts, site and landscaping plans, and exterior building elevation work. In the next 12-16 weeks we’ll have design review meetings, a 3-dimensional exterior rendering of the building, an estimate of probable cost, and presentation boards with building plans and 3D images. We anticipate by January 2024, we will be ready to start our capital campaign.
So what is the plan? With a variance in place, the plan is to knock down the entire children’s wing of the library. There is a crack in the wall and ceiling that is monitored closely but serious enough that it cannot be easily fixed. In place of the children’s wing, there will be an expanded two story area with a basement. The basement will be for mechanicals, storage, and staff workspace. The main floor will most likely be the children and teen area. The upstairs will become meeting rooms, study rooms, program space, and a maker space. In place of a costly elevator, there will ramps along the wall parallel to Walnut Street going from the basement to the upper floor. We envision windows along that same wall and throughout the addition. We desire to make the library more accessible, with lower shelving, comfortable seating, and more spaces between shelves. With designated program space, access to library materials during programs would no longer be an issue. We are planning for more storage space that doesn’t require staff to stand on ladders to access and would allow the library to be less cluttered and more inviting. More meeting space and study rooms has been a constant request from the community, and this building plan would provide both. We are excited to be moving forward.
Update (August 21, 2023)
Spooner Memorial Library
DRAFT Future Exterior Layout Plan
The DRAFT exterior plan with photos can be viewed HERE.
Estimated Square Footage:
8,750 sq ft (Main Floor)
4,550 sq ft (Upstairs above current Children’s Area)
4,550 sq ft (Downstairs below current Children’s Area)
-1,560 sq ft for ramp on all 3 floors
Total estimated square footage: 16,290
Plan:
1. Tear down entire current children’s wing.
2. Build basement, main floor, and upstairs where current children’s wing stands but expand wing to be 10 feet from sidewalk on all ends (note – a public hearing is being held on Monday, August 28, 2023 at 5:00 p.m. in Spooner Council Chambers to permit this).
3. Upstairs will become meeting rooms, a maker space, and program space which will mean this space will not need to be covered by library staff.
4. Basement will be storage, employee workspace, and a mechanical room.
5. There will not be an elevator. A ramp will be built near the entrance to assist patrons and staff in going upstairs and downstairs. The ramp will use up 1,560 square feet of space, but will cost the library significantly less money to install and mean no yearly maintenance fees or dedicated phone lines.
6. The siding on the outside of the library will be replaced with non-rotting material.
7. The inside of the library will be remodeled, but the break room will not, as it was recently done.
8. The main floor of the library will be dedicated to material space, sitting areas, small study rooms, a used book room, and staff space.
9. The community garden beds will be moved in front of the book mural and the gazebo will be moved to the garden area. The fountain will be dismantled and put back up in a smaller format.
10. There will be two single stall bathrooms on all floors.
Once we have received permission for variance, the Library will move forward with creating a floor plan for the interior of the library.

